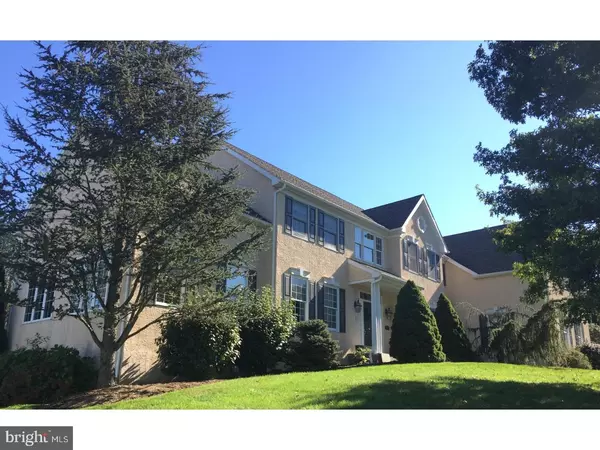For more information regarding the value of a property, please contact us for a free consultation.
Key Details
Sold Price $635,000
Property Type Single Family Home
Sub Type Detached
Listing Status Sold
Purchase Type For Sale
Square Footage 5,462 sqft
Price per Sqft $116
Subdivision Ivystone
MLS Listing ID 1003515537
Sold Date 05/02/18
Style Colonial,Traditional
Bedrooms 5
Full Baths 3
Half Baths 1
HOA Y/N N
Abv Grd Liv Area 5,462
Originating Board TREND
Year Built 1998
Annual Tax Amount $11,744
Tax Year 2018
Lot Size 1.000 Acres
Acres 1.0
Lot Dimensions 0X0
Property Description
Incredible executive home located in Ivystone located on a premium private flat lot. This beautiful Benson built luxury home features over 5400 square feet of living space and is the largest model in the development featuring all builder bump out options. Approach this gorgeous home via a paver walkway with custom landscaping and landscape lighting to a front porch adorned with beautiful flagstone. The main entrance through the elegant 2 story foyer personifies this stunning home and features a T staircase with upgraded oak hard wood stair treads, double volutes, hardwood floors, and upgraded chandelier. Adjacent the foyer is the formal living and dining room area appointed with 2 piece crown moulding. The conservatory incudes vaulted ceilings and large windows, a wet bar and built in cabinetry, and hardwood floors. Down the main hallway is an office featuring double glass doors as well as custom built in adjustable shelving, custom built in 2 person desk with glass top, crown moulding, and an incredible triple window with beautiful views of the private back yard. The family room is expanded including a bump out to the rear, has recessed lighting, and has a stone fireplace with built in cabinetry. The huge kitchen includes a pantry, loads of cabinetry, island, recessed lighting, and hardwood floors. Off the kitchen is a 3 car garage and powder room. Upstairs, there are 5 bedrooms including a princess suite. The 4th BR has been converted into a craft/sewing room and features custom built in cabinetry, upgraded flooring, custom closet area with gift wrapping station. The master suite features his and her walk in closets, laundry room, sitting room/second office area, dressing area, and bedroom area with fireplace. The master bathroom is appointed with both a shower and large tub, separate double sinks, and a water closet area with toilet and bidet. Downstairs, the finished basement has tile floors and baseboards, a game area with built in speakers, TV/theater area, play area, and plenty of storage. Outside, there is a beautiful stone patio off the rear/kitchen area which overlooks the back yard. Mechanicals are updated and include a gas generator with automatic transfer panel, NEW roof (2012), NEW dual zone HVAC 2014 with Aprilaire filters and humidifier, NEW hot water heater (2014). Located in the award winning Downingtown School district and just minutes from the PA Turnpike, Marsh Creek State Park, Eagleview, Shopping, and Struble Trail.
Location
State PA
County Chester
Area Upper Uwchlan Twp (10332)
Zoning R2
Rooms
Other Rooms Living Room, Dining Room, Primary Bedroom, Bedroom 2, Bedroom 3, Kitchen, Family Room, Bedroom 1, Laundry, Other
Basement Full, Drainage System
Interior
Interior Features Primary Bath(s), Kitchen - Island, Butlers Pantry, Ceiling Fan(s), Air Filter System, Wet/Dry Bar, Intercom, Kitchen - Eat-In
Hot Water Natural Gas
Heating Gas, Forced Air
Cooling Central A/C
Flooring Wood, Fully Carpeted, Tile/Brick
Fireplaces Number 2
Equipment Oven - Self Cleaning, Dishwasher
Fireplace Y
Appliance Oven - Self Cleaning, Dishwasher
Heat Source Natural Gas
Laundry Upper Floor
Exterior
Exterior Feature Patio(s), Porch(es)
Parking Features Inside Access, Garage Door Opener
Garage Spaces 3.0
Utilities Available Cable TV
Water Access N
Roof Type Pitched,Shingle
Accessibility None
Porch Patio(s), Porch(es)
Attached Garage 3
Total Parking Spaces 3
Garage Y
Building
Lot Description Level, Open, Front Yard, Rear Yard, SideYard(s)
Story 2
Foundation Concrete Perimeter
Sewer Public Sewer
Water Public
Architectural Style Colonial, Traditional
Level or Stories 2
Additional Building Above Grade
Structure Type Cathedral Ceilings,9'+ Ceilings
New Construction N
Schools
School District Downingtown Area
Others
Senior Community No
Tax ID 32-06 -0201
Ownership Fee Simple
Read Less Info
Want to know what your home might be worth? Contact us for a FREE valuation!

Our team is ready to help you sell your home for the highest possible price ASAP

Bought with Trevor R Williams • Keller Williams Real Estate -Exton
GET MORE INFORMATION




