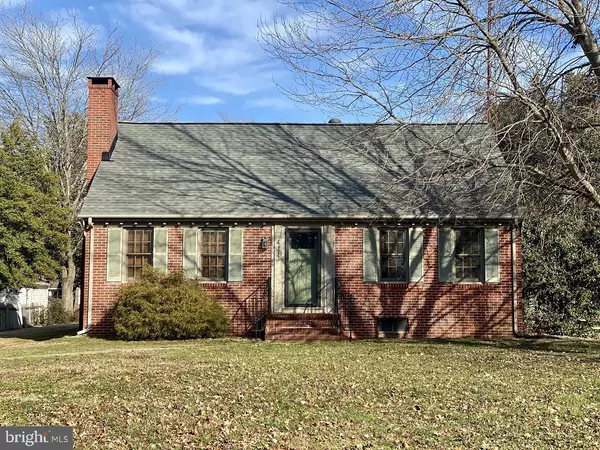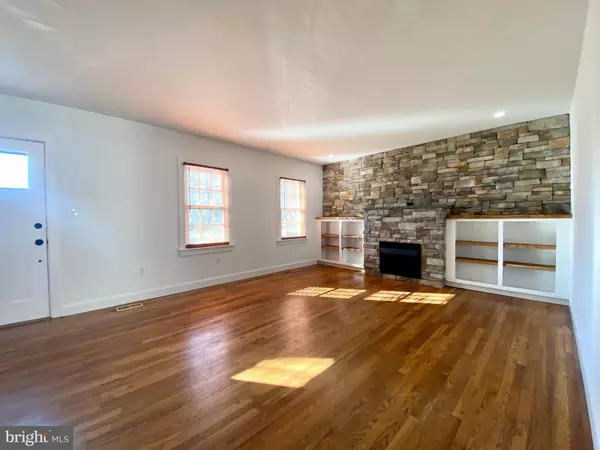UPDATED:
01/11/2025 06:10 AM
Key Details
Property Type Single Family Home
Sub Type Detached
Listing Status Active
Purchase Type For Sale
Square Footage 1,664 sqft
Price per Sqft $246
Subdivision Easton
MLS Listing ID MDTA2009630
Style Cape Cod
Bedrooms 3
Full Baths 2
Half Baths 1
HOA Y/N N
Abv Grd Liv Area 1,664
Originating Board BRIGHT
Year Built 1956
Annual Tax Amount $3,452
Tax Year 2024
Lot Size 0.301 Acres
Acres 0.3
Lot Dimensions 75x175
Property Description
Location
State MD
County Talbot
Zoning RESIDENTIAL
Rooms
Other Rooms Living Room, Primary Bedroom, Bedroom 2, Bedroom 3, Kitchen, Breakfast Room, Sun/Florida Room, Other, Primary Bathroom, Full Bath
Basement Connecting Stairway, Unfinished
Main Level Bedrooms 1
Interior
Interior Features Built-Ins, Breakfast Area, Carpet, Ceiling Fan(s), Combination Kitchen/Dining, Entry Level Bedroom, Floor Plan - Traditional, Primary Bath(s), Wood Floors
Hot Water Electric
Heating Forced Air, Heat Pump(s)
Cooling Central A/C, Ceiling Fan(s)
Flooring Ceramic Tile, Hardwood, Carpet
Fireplaces Number 1
Fireplaces Type Gas/Propane
Equipment Built-In Microwave, Dishwasher, Oven/Range - Gas, Refrigerator, Stainless Steel Appliances, Washer, Dryer
Furnishings No
Fireplace Y
Appliance Built-In Microwave, Dishwasher, Oven/Range - Gas, Refrigerator, Stainless Steel Appliances, Washer, Dryer
Heat Source Electric
Laundry Has Laundry
Exterior
Exterior Feature Patio(s), Enclosed, Deck(s), Porch(es)
Garage Spaces 5.0
Water Access N
View Garden/Lawn
Street Surface Paved
Accessibility Other
Porch Patio(s), Enclosed, Deck(s), Porch(es)
Road Frontage City/County
Total Parking Spaces 5
Garage N
Building
Lot Description Rear Yard, No Thru Street
Story 2
Foundation Block, Crawl Space
Sewer Public Sewer
Water Public
Architectural Style Cape Cod
Level or Stories 2
Additional Building Above Grade, Below Grade
New Construction N
Schools
School District Talbot County Public Schools
Others
Senior Community No
Tax ID 2101002864
Ownership Fee Simple
SqFt Source Estimated
Horse Property N
Special Listing Condition Standard




