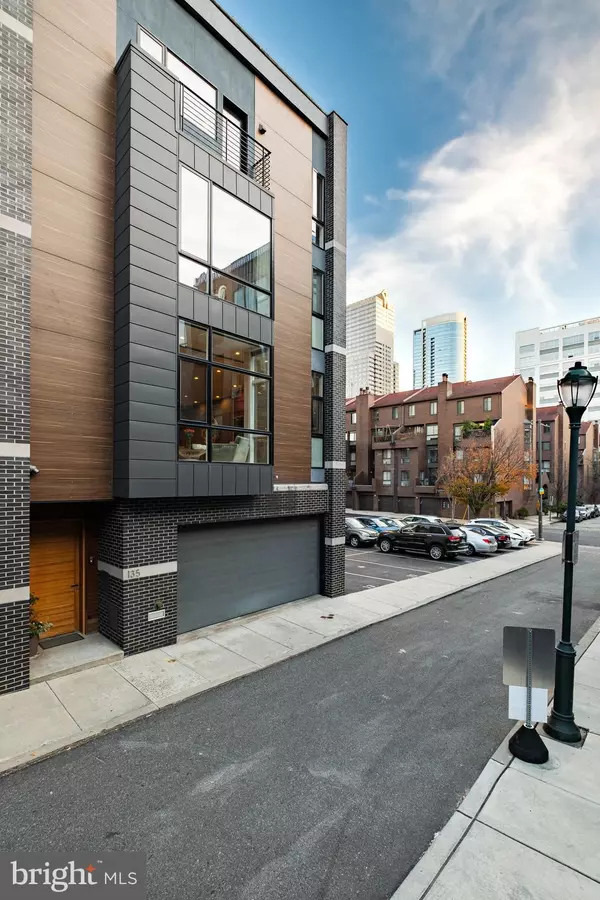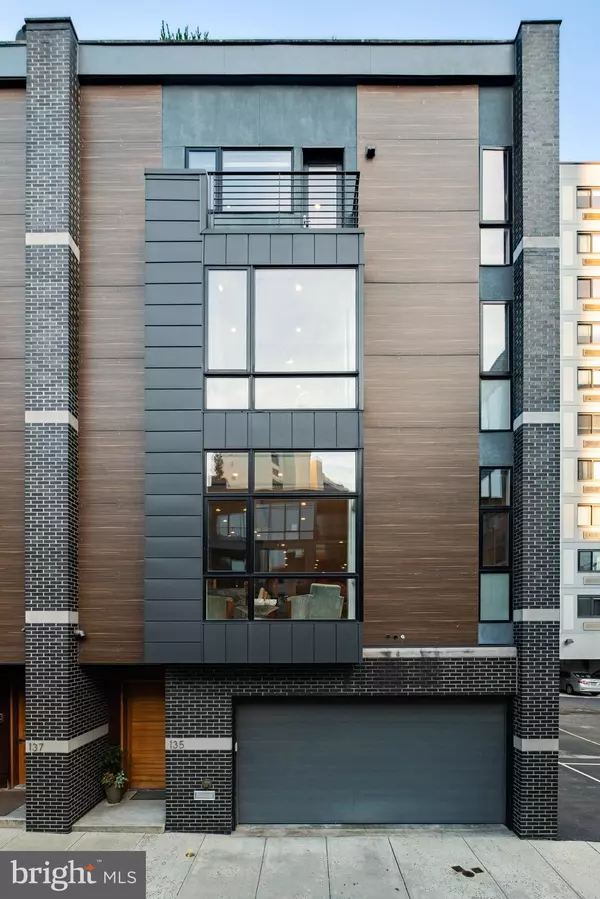UPDATED:
01/18/2025 03:09 PM
Key Details
Property Type Townhouse
Sub Type End of Row/Townhouse
Listing Status Under Contract
Purchase Type For Sale
Square Footage 4,796 sqft
Price per Sqft $510
Subdivision Logan Square
MLS Listing ID PAPH2419628
Style Contemporary
Bedrooms 5
Full Baths 4
Half Baths 2
HOA Y/N N
Abv Grd Liv Area 4,796
Originating Board BRIGHT
Year Built 2014
Annual Tax Amount $27,902
Tax Year 2024
Lot Size 1,596 Sqft
Acres 0.04
Lot Dimensions 28.00 x 58.00
Property Description
Experience exceptional living in this remarkable residence, which includes a two-car garage and a custom five-stop elevator for ultimate convenience. A stunning floating staircase connects all five levels, featuring five spacious bedrooms, 4.5 baths, and expansive living and dining areas seamlessly transitioning to beautiful outdoor spaces enhanced by a whole-house Sonos system. This home radiates serenity and joy, providing incredible opportunities for relaxation and entertainment by the fireplace.
The state-of-the-art kitchen is a culinary oasis, showcasing rare European cabinetry and top-of-the-line appliances. A gorgeous deck offers breathtaking views of the Philadelphia skyline. The primary suite, occupying the entire third floor, is a sanctuary of comfort, complete with a generous sitting room/office, ample closet space, and a lavish bathroom featuring a soaking tub and walk-in shower.
On the fourth level, a family lounge/playroom separates two bedrooms with full baths, and an oversized laundry area creates an atmosphere of ease. Ascend to the Pilot House, which is equipped with a mini kitchen that includes a full-size refrigerator, dishwasher, storage, sink, and a powder room. This leads to an expansive, recently renovated, zero-maintenance roof deck. This inspiring space features a second grilling area, a pergola, and a grand dining area, all offering stunning views of the Philadelphia skyline.
From the exquisitely signature interior concept to the captivating outdoor spaces, this end-unit townhouse embodies urban sophistication and elegance. It delivers a truly extraordinary living experience in a serene and convenient setting. This property also comes with a 10-year new stucco warranty.
Location
State PA
County Philadelphia
Area 19103 (19103)
Zoning RM1
Direction East
Rooms
Other Rooms Exercise Room
Main Level Bedrooms 2
Interior
Hot Water Electric, Natural Gas
Heating Radiant
Cooling Central A/C
Flooring Ceramic Tile, Hardwood
Fireplaces Number 1
Fireplace Y
Heat Source Natural Gas Available
Exterior
Parking Features Garage - Front Entry, Covered Parking, Built In, Additional Storage Area, Garage Door Opener, Inside Access, Oversized, Other
Garage Spaces 2.0
Water Access N
Roof Type Flat
Accessibility Elevator, >84\" Garage Door
Attached Garage 2
Total Parking Spaces 2
Garage Y
Building
Story 4
Foundation Slab
Sewer Public Sewer
Water Public
Architectural Style Contemporary
Level or Stories 4
Additional Building Above Grade, Below Grade
Structure Type Brick,9'+ Ceilings,Masonry,Paneled Walls
New Construction N
Schools
School District Philadelphia City
Others
Pets Allowed Y
Senior Community No
Tax ID 083108705
Ownership Fee Simple
SqFt Source Assessor
Special Listing Condition Standard
Pets Allowed No Pet Restrictions




