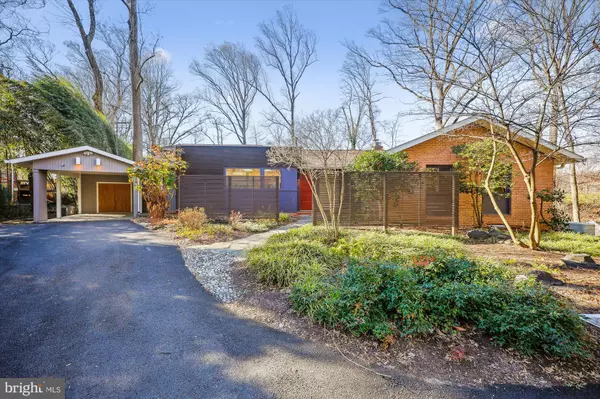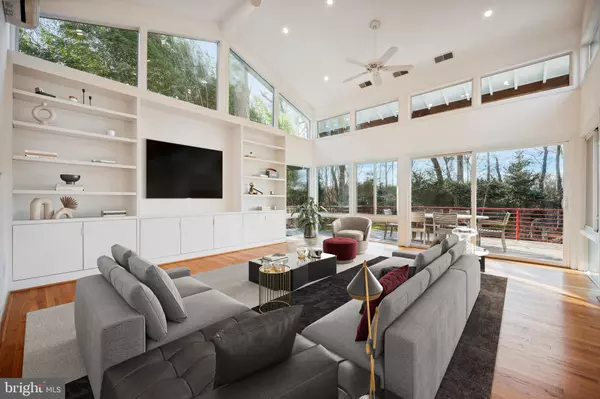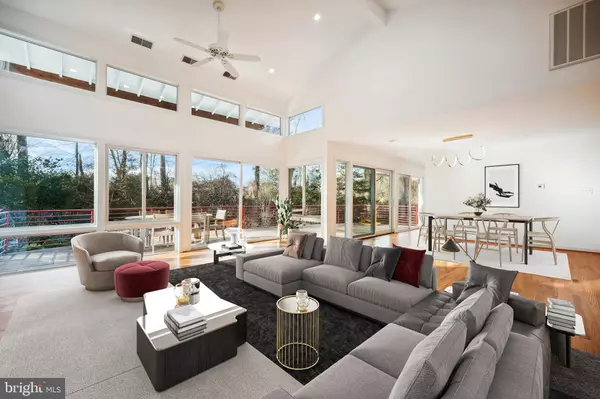
UPDATED:
12/14/2024 11:29 AM
Key Details
Property Type Single Family Home
Sub Type Detached
Listing Status Active
Purchase Type For Sale
Square Footage 2,791 sqft
Price per Sqft $677
Subdivision Carderock Springs
MLS Listing ID MDMC2157468
Style Mid-Century Modern
Bedrooms 5
Full Baths 3
HOA Y/N N
Abv Grd Liv Area 2,091
Originating Board BRIGHT
Year Built 1962
Annual Tax Amount $11,916
Tax Year 2024
Lot Size 0.515 Acres
Acres 0.52
Property Description
This expanded, sunlit five-bedroom, three-full-bath home boasts exceptional design and flow, featuring walls of windows, vaulted ceilings, skylights, recessed lighting, custom built-ins, gorgeous wood flooring, and thoughtfully crafted living spaces. The home’s inviting foyer opens into a stunning living room with a fireplace framed by custom cabinetry, floor-to-ceiling windows, and access to a picturesque deck.
At the heart of the home is the open-concept dining room, family room, and kitchen—perfectly configured for entertaining and daily living. The chef’s kitchen is a showstopper, featuring a large center island, elegant veined solid-surface counters, and premium appliances, including a Miele microwave, two Asko dishwashers, a Sub-Zero refrigerator, a Blue Star professional-style range with a striking Zephyr hood, and a Sub-Zero wine fridge. Handsome cabinetry and skylights complete the space. The dining room, with its modern chandelier and sliding glass doors to the expansive deck, seamlessly blends indoor and outdoor living. The family room offers gabled ceilings, clerestory windows, and a wall of custom built-ins, creating a remarkable gathering space. Just off the family room, you’ll find a convenient drop zone area with access to the carport and driveway.
The main level includes three bedrooms and two renovated full baths, highlighted by the luxurious primary suite. The primary bedroom offers a spacious private bath, a walk-in closet, two additional closets, and bucolic views. The renovated en suite bath is a true retreat, with vaulted ceilings, an air jetted soaking tub, a double vanity with granite counters, a glass-enclosed shower, and floor-to-ceiling ceramic tile.
The walk-out light-filled lower level has a spacious recreation room with recessed lighting and access to the backyard. It also features two additional bedrooms, a modern full bath, a versatile gym, a small office, and a large laundry/storage room.
The home’s exterior is equally impressive, with a detached carport with built-in storage, a welcoming covered front entry, an expansive deck, a circular stone patio, and lush landscaping with mature plantings. Recent updates include a new roof, dryer, heat pump, and water heater.
Carderock Springs is a vibrant community known for its mature landscaping, community pool, pool house, and tennis courts. Ideally located just outside the Beltway, it provides easy access to DC, Northern Virginia, I-270, and downtown Bethesda’s renowned dining, shopping, and entertainment options. Whitman school cluster.
This home is a true masterpiece, combining an idyllic park-like setting, breathtaking wooded views, and exceptional livability. Don’t miss this rare opportunity to own a one-of-a-kind property in Carderock Springs.
Schools: Carderock Springs Elementary School, Pyle Middle School, and Whitman High School
Location
State MD
County Montgomery
Zoning R200
Direction East
Rooms
Other Rooms Living Room, Dining Room, Primary Bedroom, Bedroom 2, Bedroom 3, Bedroom 4, Bedroom 5, Kitchen, Family Room, Foyer, Laundry, Office, Recreation Room, Bonus Room, Primary Bathroom, Full Bath
Basement Connecting Stairway, Daylight, Partial, Improved, Outside Entrance
Main Level Bedrooms 3
Interior
Interior Features Built-Ins, Ceiling Fan(s), Floor Plan - Open, Family Room Off Kitchen, Kitchen - Gourmet, Recessed Lighting, Skylight(s), Walk-in Closet(s), Wood Floors, Bathroom - Soaking Tub, Entry Level Bedroom, Kitchen - Eat-In, Kitchen - Island, Primary Bath(s), Upgraded Countertops
Hot Water Natural Gas
Heating Forced Air, Heat Pump(s)
Cooling Ductless/Mini-Split, Central A/C, Ceiling Fan(s)
Flooring Hardwood, Tile/Brick
Fireplaces Number 2
Fireplaces Type Mantel(s)
Equipment Microwave, Refrigerator, Dishwasher, Disposal, Washer, Dryer
Fireplace Y
Window Features Double Pane,Sliding
Appliance Microwave, Refrigerator, Dishwasher, Disposal, Washer, Dryer
Heat Source Natural Gas Available
Laundry Lower Floor
Exterior
Exterior Feature Patio(s), Deck(s)
Garage Spaces 1.0
Carport Spaces 1
Utilities Available Electric Available
Water Access N
View Garden/Lawn, Scenic Vista, Trees/Woods
Roof Type Shingle
Accessibility None
Porch Patio(s), Deck(s)
Total Parking Spaces 1
Garage N
Building
Lot Description Landscaping
Story 2
Foundation Active Radon Mitigation
Sewer Public Sewer
Water Public
Architectural Style Mid-Century Modern
Level or Stories 2
Additional Building Above Grade, Below Grade
Structure Type 9'+ Ceilings,Vaulted Ceilings
New Construction N
Schools
Elementary Schools Carderock Springs
Middle Schools Pyle
High Schools Walt Whitman
School District Montgomery County Public Schools
Others
Senior Community No
Tax ID 161000873543
Ownership Fee Simple
SqFt Source Assessor
Special Listing Condition Standard

GET MORE INFORMATION




