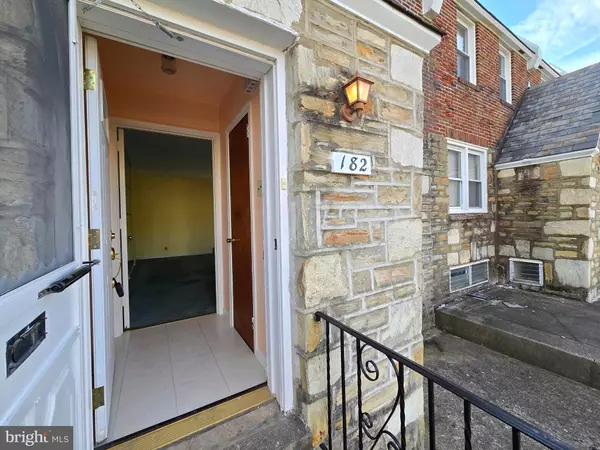
UPDATED:
12/21/2024 01:47 PM
Key Details
Property Type Townhouse
Sub Type Interior Row/Townhouse
Listing Status Under Contract
Purchase Type For Sale
Square Footage 1,527 sqft
Price per Sqft $150
Subdivision Melrose Park Gardens
MLS Listing ID PAPH2425164
Style AirLite
Bedrooms 3
Full Baths 2
Half Baths 1
HOA Y/N N
Abv Grd Liv Area 1,152
Originating Board BRIGHT
Year Built 1955
Annual Tax Amount $2,305
Tax Year 2024
Lot Size 1,600 Sqft
Acres 0.04
Lot Dimensions 16.00 x 100.00
Property Description
desired feature of the homes in this immediate neighborhood are that there are TWO FULL BATHROOMS upstairs, a hall bathroom with tub/shower combination and a private bathroom with tiled stall shower for the primary bedroom, both with a skylight to brighten up your morning routine!
This stone and brick front home sits far back behind a deep yard, with a patio for relaxing. The entry
vestibule conveniently has a coat closet and the wide living room allows for comfortable furnishing, and
flows into the large dining room. The convenient kitchen has room for its own café table. Upstairs are
three bedrooms and two full bathrooms. Downstairs is a large, finished recreation room and a half
bathroom, as well as a laundry room with access to the rear driveway and the one car garage, enabling
you to privately park two cars. The garage has a new garage door!
You can rest easy with all the updating and improvements to the home's systems. The roof and garage door have been newly replaced, the electrical was updated and the windows and furnace were replaced by the recent owner. New light fixtures and ceiling fans have been installed and the rear bedrooms have brand new carpeting. You can focus on your decorating ideas to make this a home of your own!
This quiet neighborhood, directly across from Cheltenham Township and adjacent to Tookany Creek
Park is quiet and has many long time homeowners who watch out for one another. It's convenient to
shopping, only one block away from Melrose Shopping Center for convenience shopping and a short
drive to Shop Rite and H Mart. Act quickly and start the new year comfortably in your new home!
This home has a Homestead Exemption that currently waives almost half the real estate tax bill. This tax exemption can be renewed if the buyer is an owner occupant.
Location
State PA
County Philadelphia
Area 19120 (19120)
Zoning RSA5
Rooms
Basement Outside Entrance, Fully Finished
Interior
Hot Water Natural Gas
Heating Forced Air
Cooling None
Inclusions All appliances in "as is" condition as of closing
Fireplace N
Heat Source Natural Gas
Exterior
Parking Features Basement Garage, Garage - Rear Entry
Garage Spaces 3.0
Water Access N
Accessibility None
Attached Garage 1
Total Parking Spaces 3
Garage Y
Building
Story 2
Foundation Concrete Perimeter
Sewer Public Sewer
Water Public
Architectural Style AirLite
Level or Stories 2
Additional Building Above Grade, Below Grade
New Construction N
Schools
School District Philadelphia City
Others
Senior Community No
Tax ID 611389200
Ownership Fee Simple
SqFt Source Assessor
Special Listing Condition Standard

GET MORE INFORMATION




