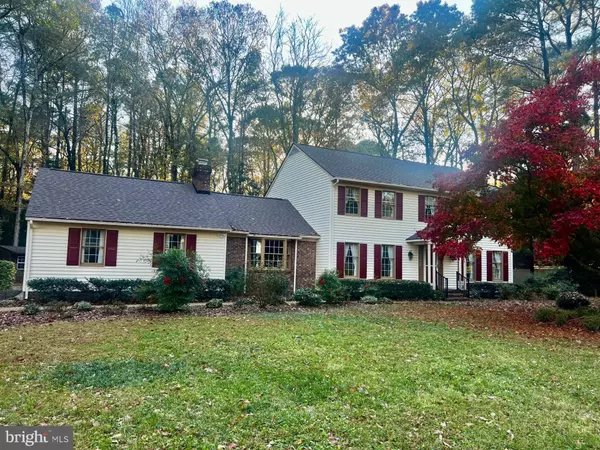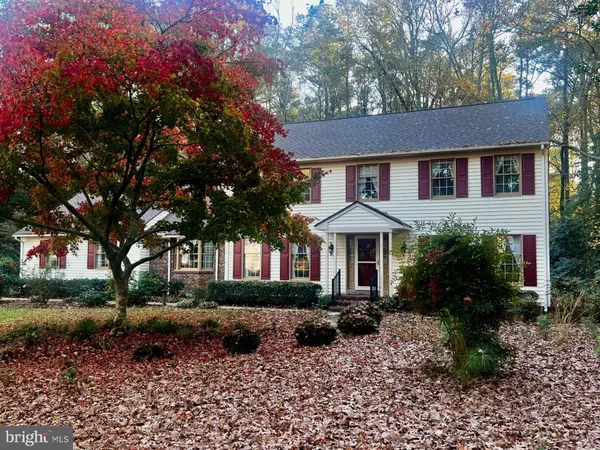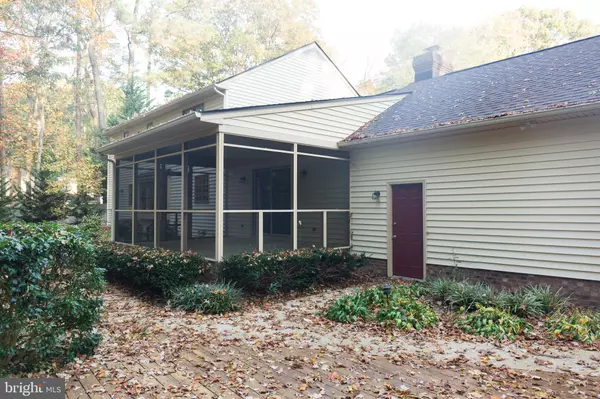UPDATED:
12/11/2024 08:44 PM
Key Details
Property Type Single Family Home
Sub Type Detached
Listing Status Active
Purchase Type For Sale
Square Footage 2,624 sqft
Price per Sqft $174
Subdivision Nithsdale
MLS Listing ID MDWC2015678
Style Traditional,Colonial
Bedrooms 4
Full Baths 2
Half Baths 1
HOA Fees $400/ann
HOA Y/N Y
Abv Grd Liv Area 2,624
Originating Board BRIGHT
Year Built 1984
Annual Tax Amount $2,558
Tax Year 2024
Lot Size 0.773 Acres
Acres 0.77
Lot Dimensions 0.00 x 0.00
Property Description
Extra buildable wooded lot on St. Andrews Dr. Buyer has right to first refusal. Lot priced at $68,900.,
Location
State MD
County Wicomico
Area Wicomico Southwest (23-03)
Zoning R
Rooms
Other Rooms Living Room, Dining Room, Bedroom 2, Bedroom 3, Bedroom 4, Kitchen, Family Room, Bedroom 1, Utility Room, Screened Porch
Interior
Interior Features Attic, Breakfast Area, Carpet, Ceiling Fan(s), Dining Area, Family Room Off Kitchen, Formal/Separate Dining Room, Window Treatments, Wood Floors
Hot Water Electric
Heating Heat Pump(s)
Cooling Central A/C
Flooring Carpet
Fireplaces Number 1
Fireplaces Type Brick
Inclusions 2 Refrigerators, ice maker, Range, DW, Washer, Dryer, Ceiling Fans, Draperies/Curtains, Rods, Fireplace Screen, Garage Door opener,
Equipment Dishwasher, Dryer - Electric, Range Hood, Oven/Range - Electric, Icemaker, Exhaust Fan
Furnishings No
Fireplace Y
Window Features Double Pane
Appliance Dishwasher, Dryer - Electric, Range Hood, Oven/Range - Electric, Icemaker, Exhaust Fan
Heat Source Electric
Laundry Has Laundry
Exterior
Exterior Feature Screened
Parking Features Garage - Side Entry, Garage Door Opener
Garage Spaces 2.0
Utilities Available Electric Available, Propane
Amenities Available Boat Dock/Slip, Tennis Courts
Water Access N
View Trees/Woods
Roof Type Architectural Shingle
Accessibility 32\"+ wide Doors
Porch Screened
Attached Garage 2
Total Parking Spaces 2
Garage Y
Building
Lot Description Additional Lot(s), Corner, Trees/Wooded, Backs to Trees
Story 2
Foundation Crawl Space
Sewer Septic Exists, On Site Septic, Private Septic Tank
Water Well
Architectural Style Traditional, Colonial
Level or Stories 2
Additional Building Above Grade, Below Grade
Structure Type Dry Wall
New Construction N
Schools
Elementary Schools Westside Intermediate School
Middle Schools Salisbury
High Schools James M. Bennett
School District Wicomico County Public Schools
Others
Pets Allowed Y
Senior Community No
Tax ID 2309065644
Ownership Fee Simple
SqFt Source Assessor
Acceptable Financing Cash, Conventional
Listing Terms Cash, Conventional
Financing Cash,Conventional
Special Listing Condition Standard
Pets Allowed Dogs OK, Cats OK




