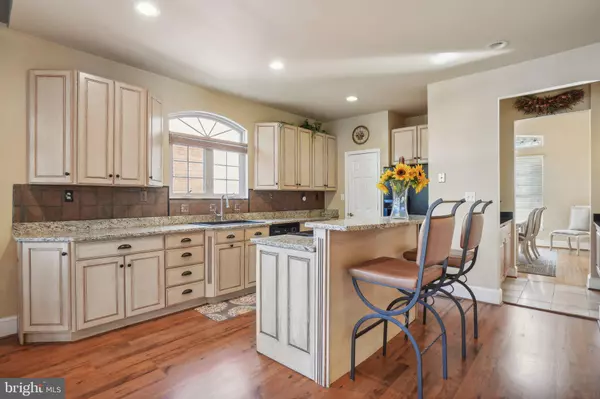UPDATED:
01/10/2025 02:05 AM
Key Details
Property Type Single Family Home
Sub Type Detached
Listing Status Active
Purchase Type For Sale
Square Footage 4,158 sqft
Price per Sqft $210
Subdivision Hillcrest
MLS Listing ID DCDC2167170
Style Contemporary
Bedrooms 4
Full Baths 4
HOA Y/N N
Abv Grd Liv Area 2,372
Originating Board BRIGHT
Year Built 2002
Annual Tax Amount $2,831
Tax Year 2024
Lot Size 6,416 Sqft
Acres 0.15
Property Description
THE BEST OF HILLCREST – On a beautifully residential block of D.C.'s Hillcrest neighborhood, 1207 33rd Pl SE is a gorgeous contemporary-yet-classic single-family home that offers abundant space, comfort, and convenience in a superbly maintained package. The regal façade with bay window and arched entry welcomes you in to a grand foyer below a cathedral ceiling. Take your time getting to know this expansive home, as you've got nearly 4,200 square feet of living space to explore! Fully, this home offers four bedrooms and three-and-half baths. On the main level, separate dining and living rooms, swimming in natural light that beams off the hardwood floors, bookend the foyer. The kitchen is a destination all its own, offering so much more than a place to cook. This is a sweeping area with not only a chef's kitchen with granite countertops and island with breakfast bar, but a large space with custom fireplace and plenty of room for entertaining. And that entertaining, whether formal dinner or game-day fest, is all the easier with an adjacent butler's pantry/wet bar. On pleasant days, you can even take the party to the attached rear deck! The festivities would be equally welcome on the lower level, where a massive open space, fully finished, can be used in nearly limitless ways, from home theater to game room to gym, etc. For a more private experience, the primary suite occupies a floor all its own. Double doors lead into a sweet escape with plenty of room to furnish as you please. French doors open into a truly uplifting spa-bath with soaking tub, walk-in shower and skylight. And a morning coffee on the suite's private deck will be gloriously complemented by the soothing tree-line view enjoyed from the rear of this handsome home. From the rear, a large driveway passes the terraced back yard and patio to arrive at the attached two-car garage. While there's room for four cars in total, you may prefer to explore the neighborhood without. Barely more than half a mile, you can savor local favorites Miss Toya's Southern Kitchen and Highlands Café and Grill. The same strip includes a Planet Fitness, so go ahead and order dessert! Or get outside and enjoy the neighborhood's Fort Dupont Park, with outdoor concerts, picnic areas, and trails. If you'd prefer to get downtown, catch the bus just around the corner. The choices will come easily once you've made this handsome Hillcrest home your own!
Location
State DC
County Washington
Zoning R1
Rooms
Basement Connecting Stairway, Fully Finished, Garage Access, Heated, Interior Access, Rear Entrance, Walkout Level
Interior
Interior Features Bathroom - Jetted Tub, Bathroom - Walk-In Shower, Butlers Pantry, Ceiling Fan(s), Formal/Separate Dining Room, Family Room Off Kitchen, Kitchen - Gourmet, Kitchen - Island, Kitchen - Table Space, Primary Bath(s), Recessed Lighting, Window Treatments, Wood Floors
Hot Water Natural Gas
Heating Forced Air
Cooling Central A/C
Flooring Hardwood, Laminate Plank, Carpet
Fireplaces Number 2
Equipment Dishwasher, Disposal, Dryer, Oven/Range - Gas, Refrigerator, Washer
Fireplace Y
Appliance Dishwasher, Disposal, Dryer, Oven/Range - Gas, Refrigerator, Washer
Heat Source Natural Gas
Laundry Has Laundry
Exterior
Parking Features Garage - Rear Entry
Garage Spaces 2.0
Utilities Available Natural Gas Available, Sewer Available, Water Available
Water Access N
View Street
Roof Type Shingle
Accessibility None
Attached Garage 2
Total Parking Spaces 2
Garage Y
Building
Lot Description Backs to Trees, Rear Yard, Trees/Wooded
Story 3
Foundation Block, Brick/Mortar
Sewer Public Sewer
Water Public
Architectural Style Contemporary
Level or Stories 3
Additional Building Above Grade, Below Grade
Structure Type 9'+ Ceilings
New Construction N
Schools
School District District Of Columbia Public Schools
Others
Senior Community No
Tax ID 5509//0071
Ownership Fee Simple
SqFt Source Assessor
Acceptable Financing Cash, Conventional, FHA, VA, Private
Listing Terms Cash, Conventional, FHA, VA, Private
Financing Cash,Conventional,FHA,VA,Private
Special Listing Condition Standard




