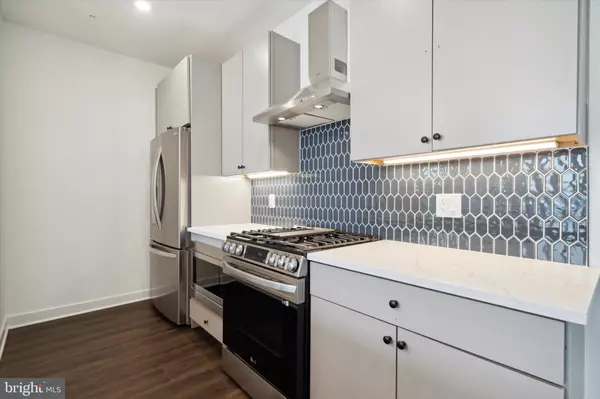UPDATED:
12/20/2024 03:02 PM
Key Details
Property Type Single Family Home, Condo
Sub Type Unit/Flat/Apartment
Listing Status Active
Purchase Type For Rent
Square Footage 902 sqft
Subdivision Fishtown
MLS Listing ID PAPH2393332
Style Traditional
Bedrooms 2
Full Baths 2
Abv Grd Liv Area 902
Originating Board BRIGHT
Year Built 2023
Property Description
Price is effective rent after a one-time $5200 concession taken on the tenant ledger upfront on a $2600 lease price.
Welcome to The Lenora, Fishtown's newest luxury apartment building located at 2636 York St. The modern 42-unit community flawlessly combines modern living with practical amenities to create an urban sanctuary.
The Lenora offers a variety of convenient amenities to accommodate your busy lifestyle. Tenants have access to the 38-car garage, complete with an electronic underground lift system to make parking a breeze. The building is complete with a spacious furnished lobby, offering a package room and access to bike storage.
Choose from a mix of contemporary junior one-bedroom, full-size one-bedroom, two-bedroom, and penthouse three-bedroom units, each thoughtfully designed to complement the building's modern aesthetic. Enjoy stunning panoramic views of the city from the fully furnished communal outdoor spaces.
The Lenora provides residents with the perfect blend of style, convenience, and comfort. Experience the vibrant Fishtown community today and make the most of your living experience.
Location
State PA
County Philadelphia
Area 19125 (19125)
Zoning CMX-2
Rooms
Main Level Bedrooms 2
Interior
Interior Features Combination Kitchen/Living, Combination Kitchen/Dining, Floor Plan - Open, Kitchen - Island, Recessed Lighting, Upgraded Countertops, Wood Floors
Hot Water Electric, Natural Gas
Heating Central
Cooling Central A/C
Equipment Dishwasher, Disposal, Dryer, Freezer, Microwave, Oven/Range - Gas, Water Heater, Washer, Stove, Stainless Steel Appliances, Refrigerator
Appliance Dishwasher, Disposal, Dryer, Freezer, Microwave, Oven/Range - Gas, Water Heater, Washer, Stove, Stainless Steel Appliances, Refrigerator
Heat Source Electric, Natural Gas
Exterior
Exterior Feature Roof
Parking Features Covered Parking
Garage Spaces 1.0
Water Access N
Accessibility None
Porch Roof
Total Parking Spaces 1
Garage Y
Building
Story 5
Unit Features Mid-Rise 5 - 8 Floors
Sewer Public Sewer
Water Public
Architectural Style Traditional
Level or Stories 5
Additional Building Above Grade
New Construction Y
Schools
School District The School District Of Philadelphia
Others
Pets Allowed Y
Senior Community No
Tax ID 881000301
Ownership Other
Pets Allowed Case by Case Basis, Cats OK, Dogs OK




